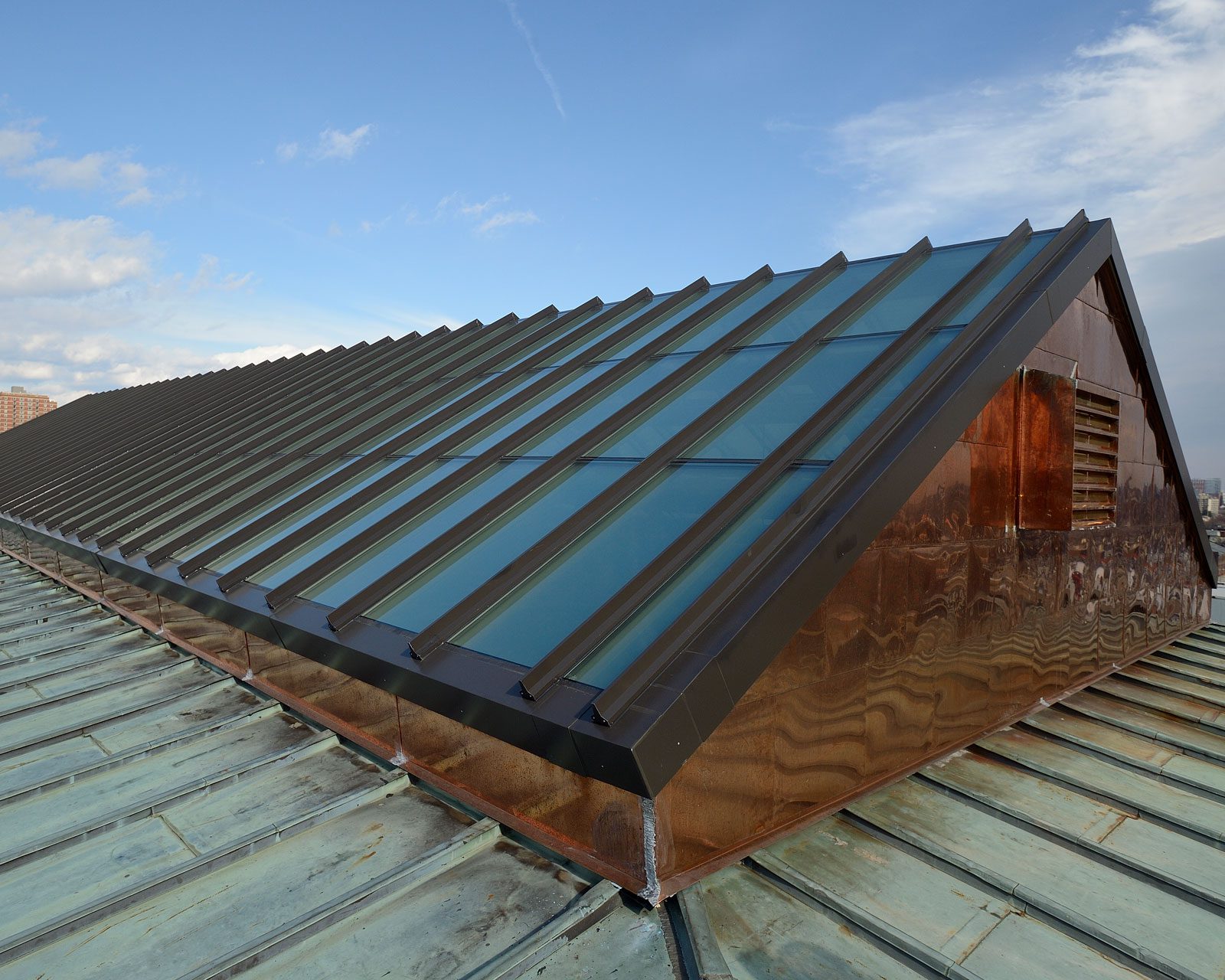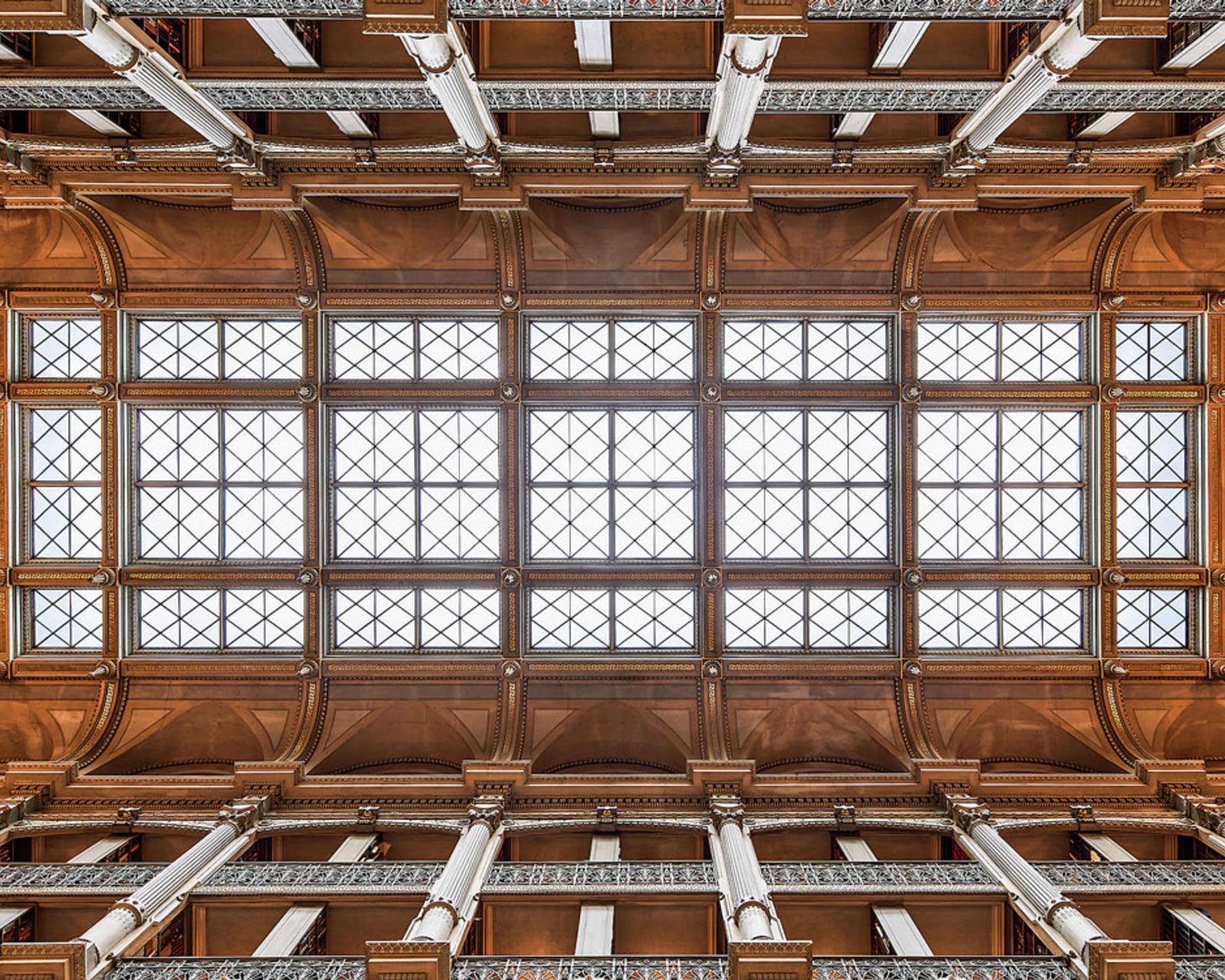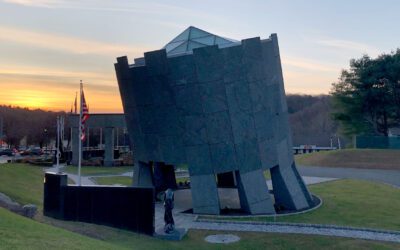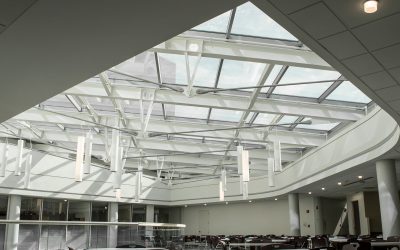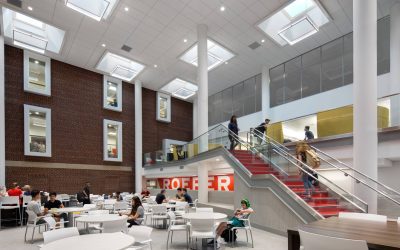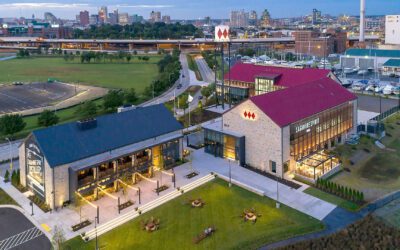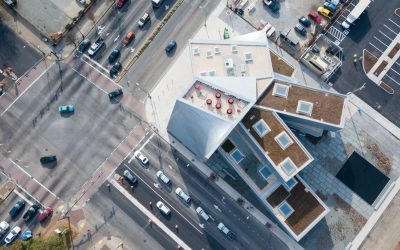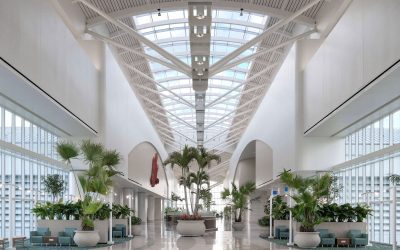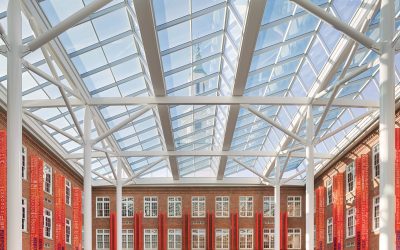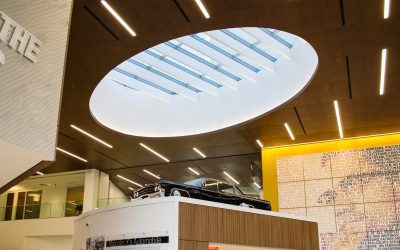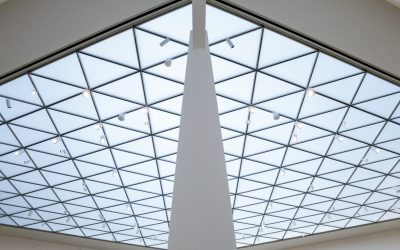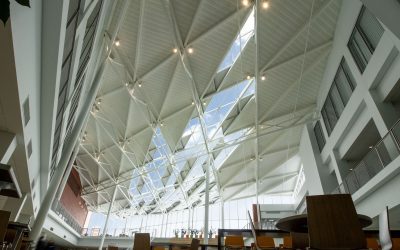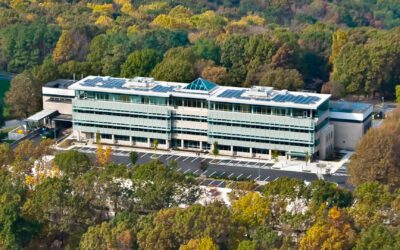Baltimore, MD – Providing natural daylight to six stories of cast iron balconies containing over 300,000 rare and historic volumes is a new skylight at the George Peabody Library in Baltimore, MD. Sitting 61 feet above its black and-white marble floor and massive glass laylight, the distinctive skylight and laylight system, which had only seen minor repairs since the building opened some 130-plus years ago, was showing signs of water infiltration, threatening the book collection below. The skylight was poorly insulated, and access within the attic, above the laylight, was limited.
Seeking to find a longer term solution than plastic panels, it was decided upon to replace the skylight with a high performance insulated glass skylight which would weigh more than the historic, iron structure could safely hold. A complex network of iron trusses above the laylight — virtually invisible to visitors below—spans the library space and supports a massive skylight above, which needed to be reinforced to handle the loads from the new skylight.
The outcome is a thermally efficient, structurally sound skylight designed for the 21st century, which brightens the magnificent library below and improves the experience of visitors, while allowing a sense of security for the building owners and occupants. When protecting historic volumes and buildings, proper systems need to be provided to ensure performance and longevity.
Allow Acurlite Structural Skylights to support you on your next historic renovation and get the performance and security you deserve.
OWNER
Johns Hopkins University
LOCATION
Baltimore, MD
ARCHITECT
Ziger|Snead
CUSTOMER
Grunley Construction
TYPE OF UNIT
1ea. Double Pitch Skylight with No Gabled Ends
GLASS MAKEUP
1-1/16″ O/A I.G.U. Solarban 60 H.S. #2 / Clear H.S. Laminate with .060″ Cool White PVB
FINISH
Exterior – 2 Coat Kynar 70% Painted (non-exotic, non-xl) – Quaker Bronze
Interior – Class 1 Clear Anodized

