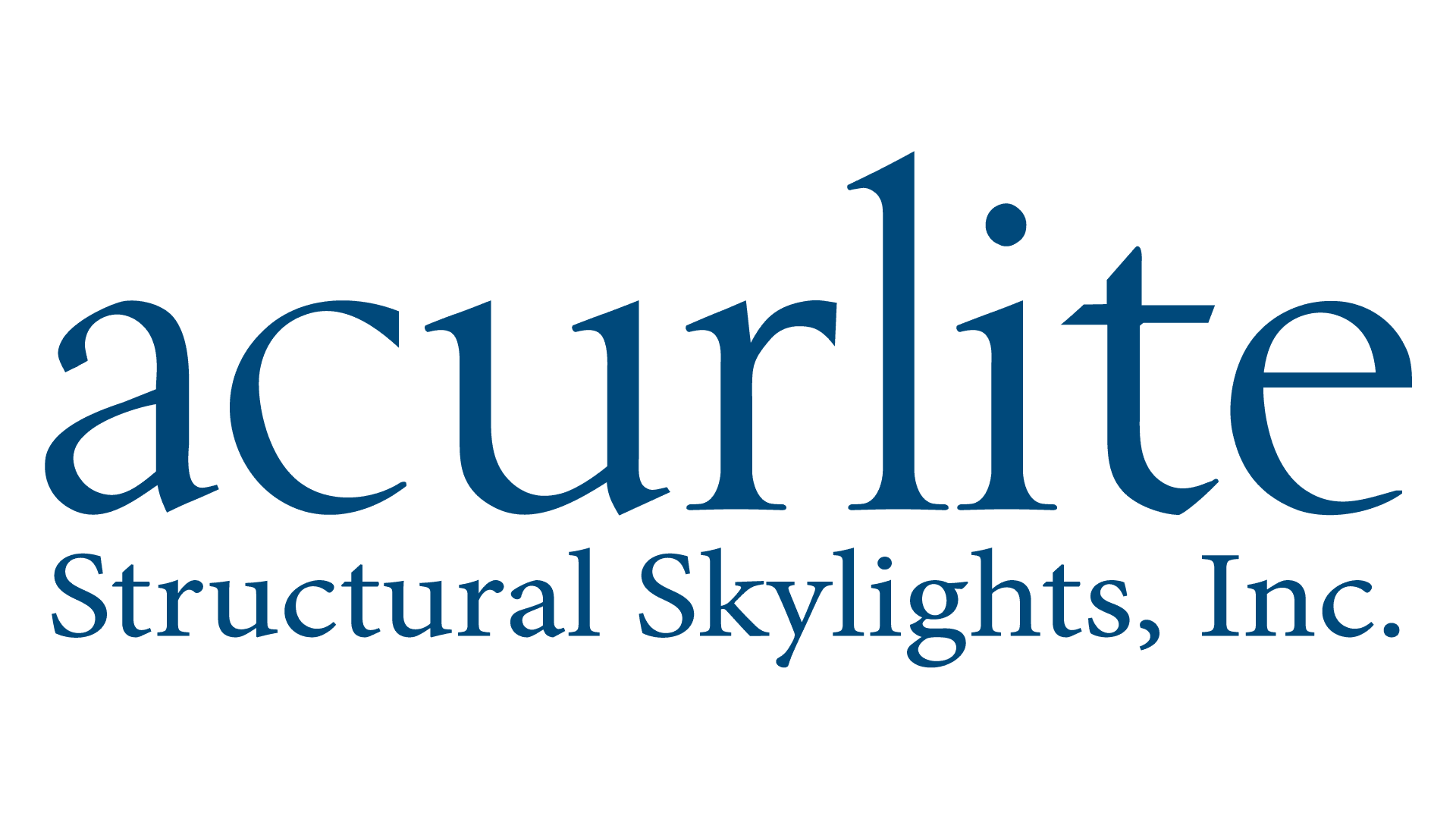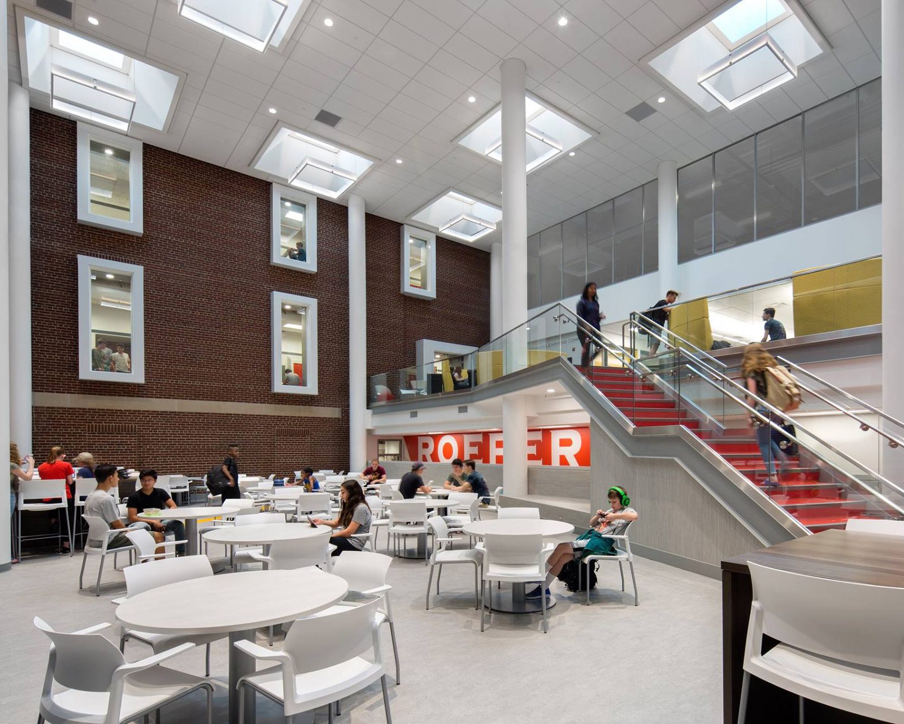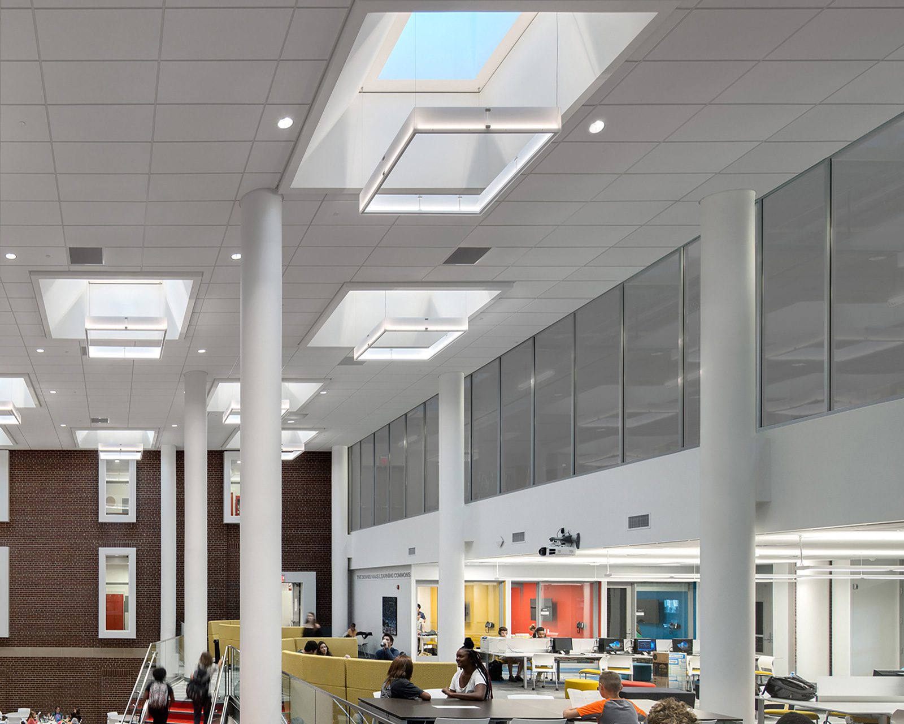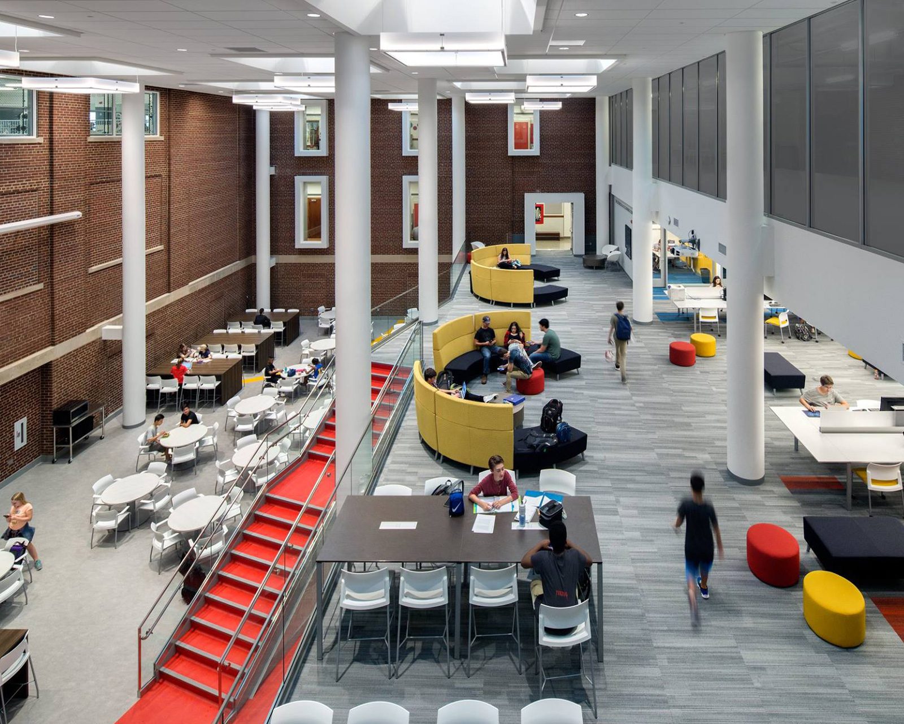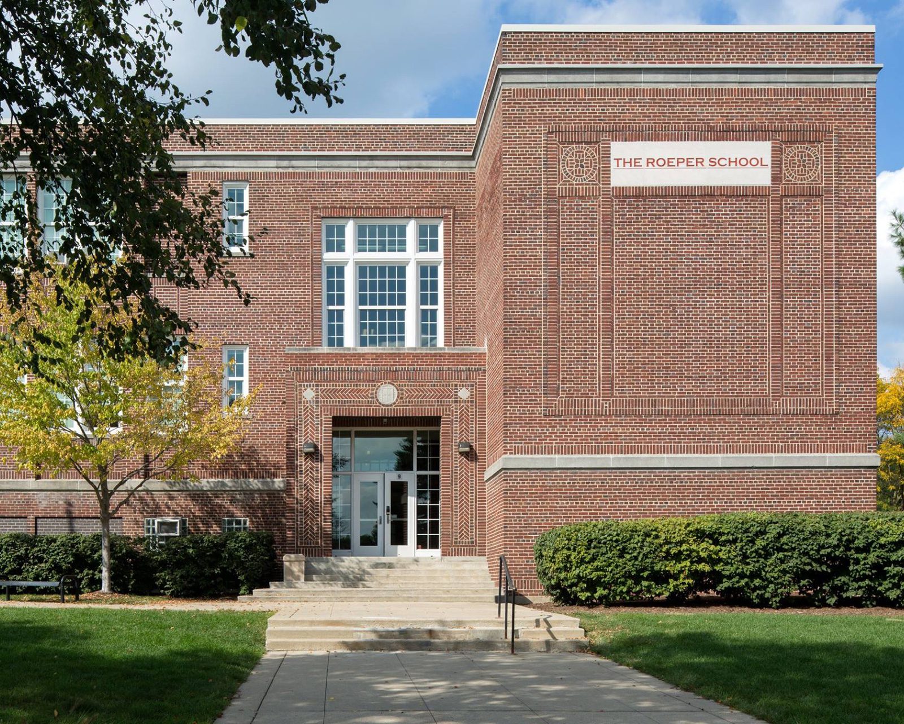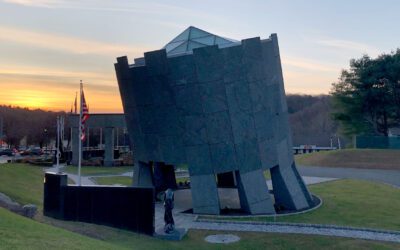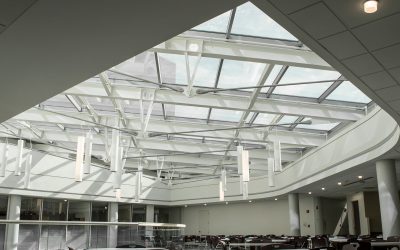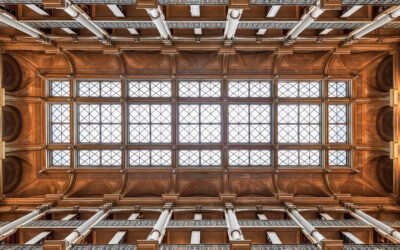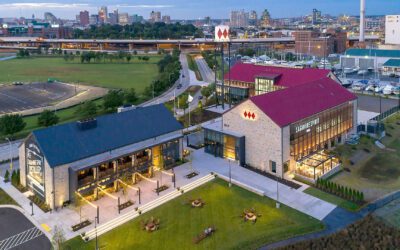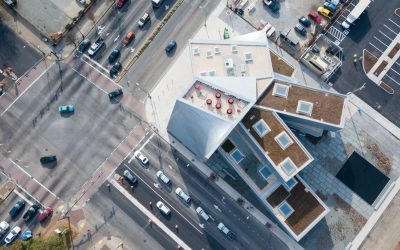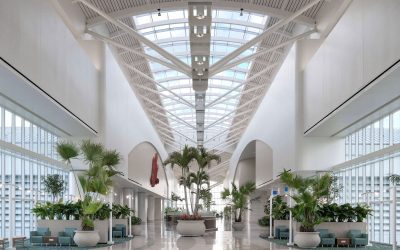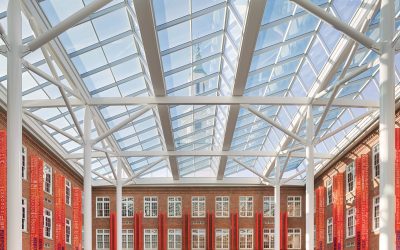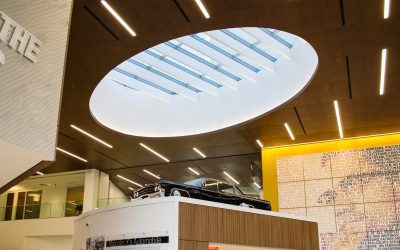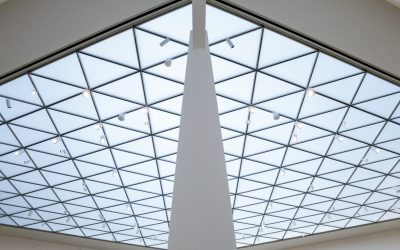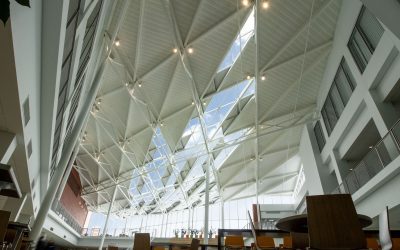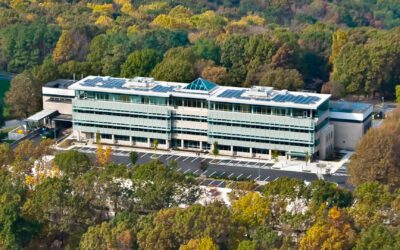The expansion of the Roeper School’s campus presented an opportunity to create places for academic and social interaction that better serve the needs of the school’s middle and high school students. HMFH Architetcts transformed the existing central courtyard into a new commons with a student dining area, flexible group and individual workspaces, and integration of evolving technology. Illuminating this space were skylights.
Acurlite Structural Skylights provided 15 Pre-Glazed / Pre-Assembled skylights with electrochromic glazing. The units shipped from Acurlite fully assembled and glazed with the electrochromic glazing and components pre-installed to be final wired in the field.
The EZ-Lite pre-glazed / pre-assembled line allows for easy installation on site built curbs. Utilizing a factory glazed and assembled product ensures a water tight solution for any skylight application. Allow Acurlite to be your system partner on your next skylight project and take advantage of our quality and engineering experience. Acurlite’s system is tested to 3 times industry standards allowing for superior performance in any application.
Acurlite stands ready to support you on your skylight needs.
OWNER
The Roeper Institute
LOCATION
Bloomfield Hills, MI
ARCHITECT
HMFH Architects
CUSTOMER
The Alan Group
TYPE OF UNIT
15ea. Identical Pre-Glazed / Pre-Assembled EZ-Lite Flat Skylights
GLASS MAKEUP
1-3/16” O/A I.G.U. Clear H.S. Laminate with .090″ Clear SGP and Sage Glass EC2.0 #3 / Clear H.S. laminate with .060″ Clear SGP
FINISH
Class 1 Clear Anodized
