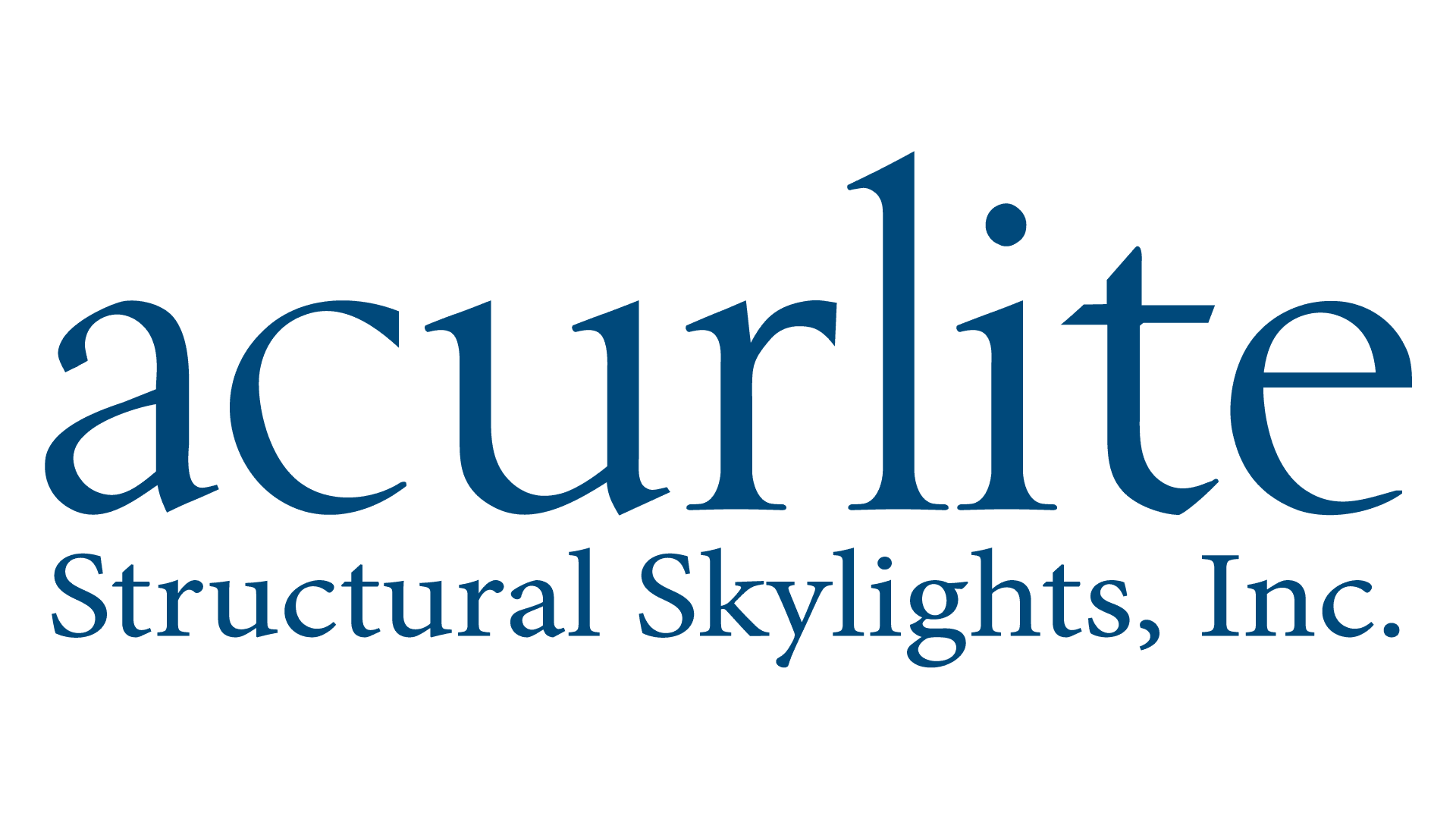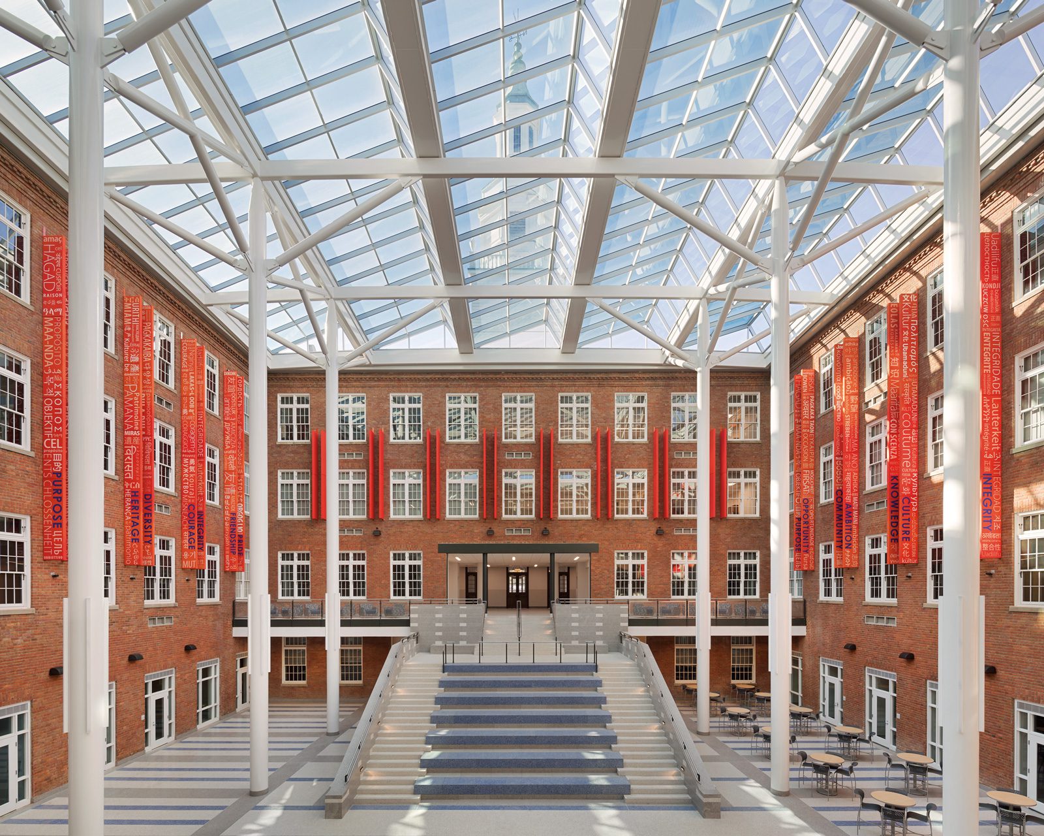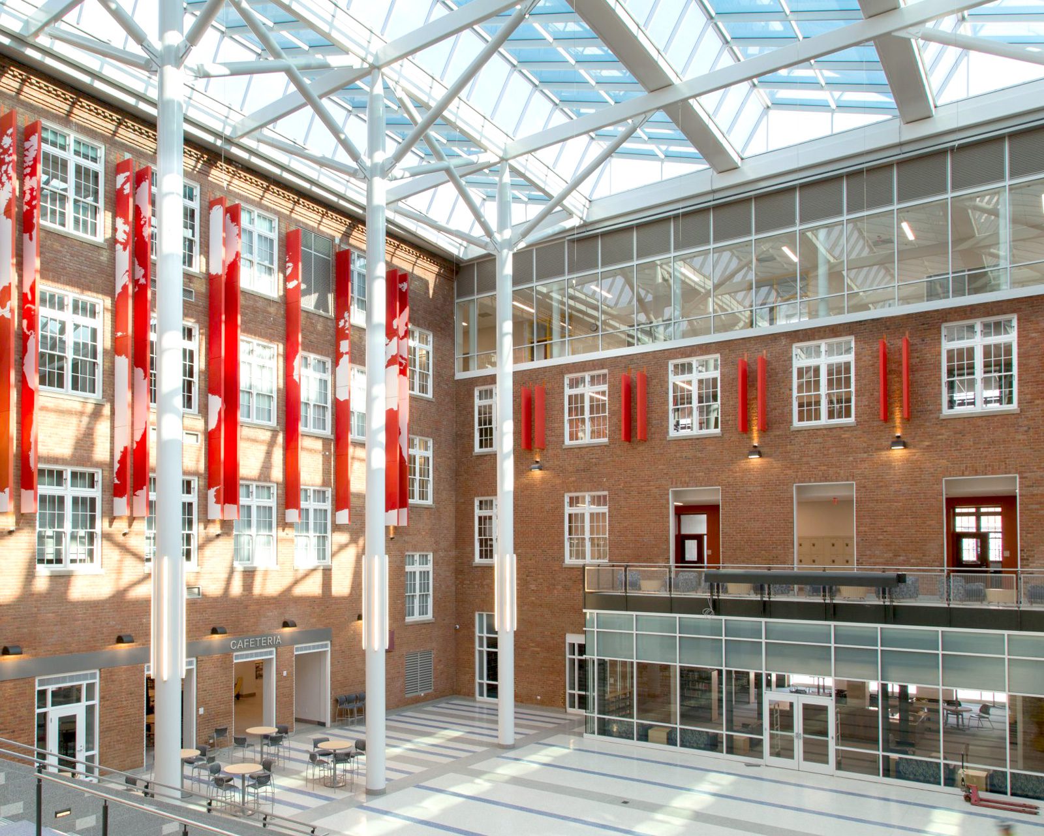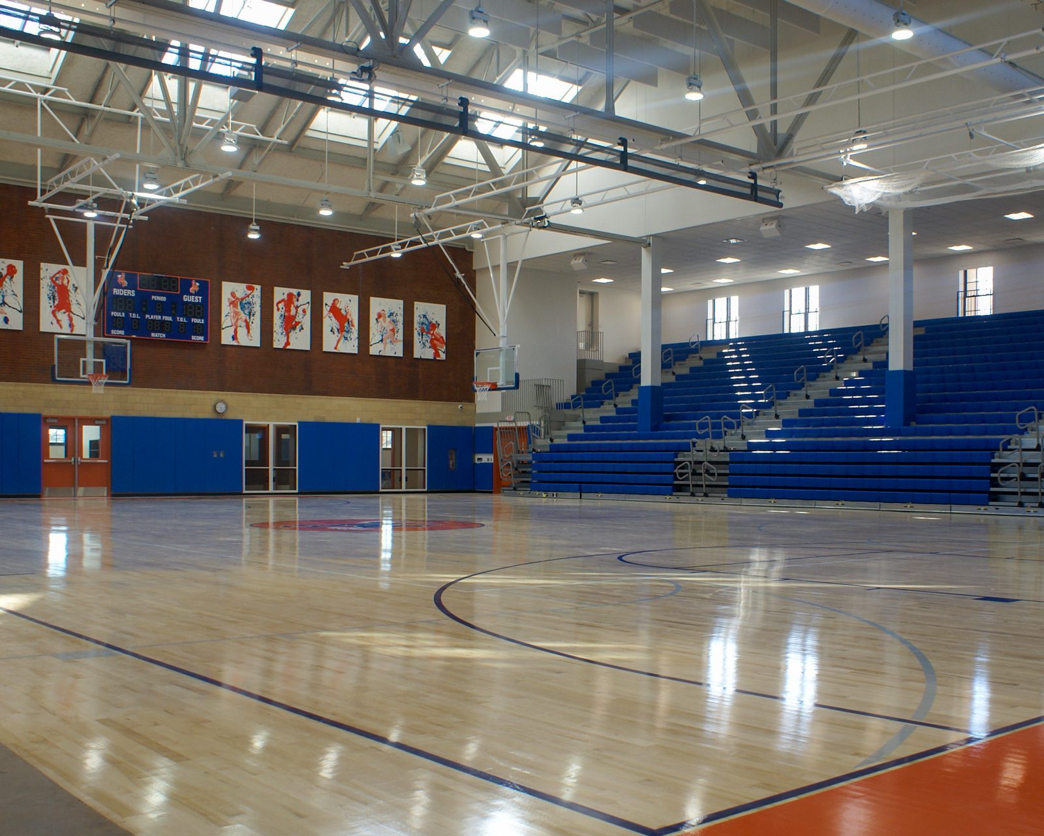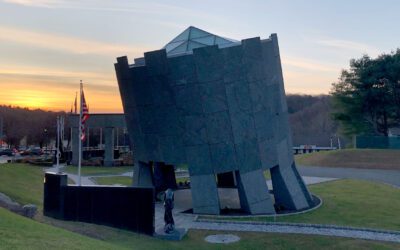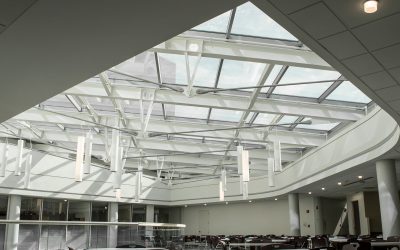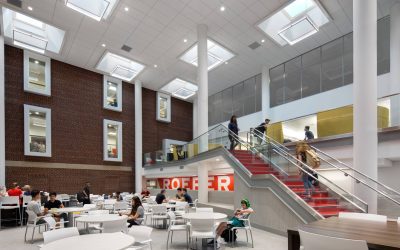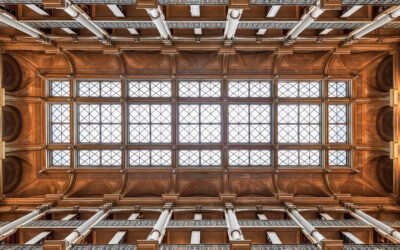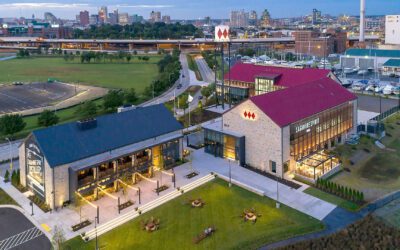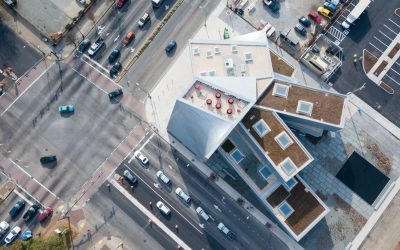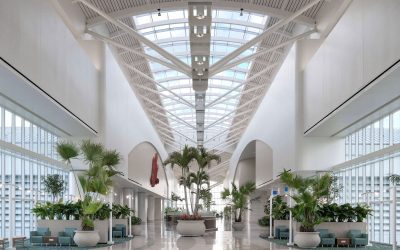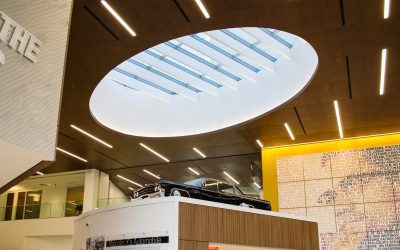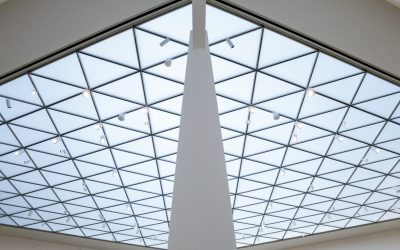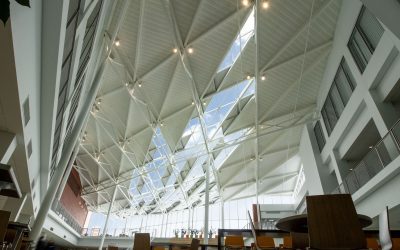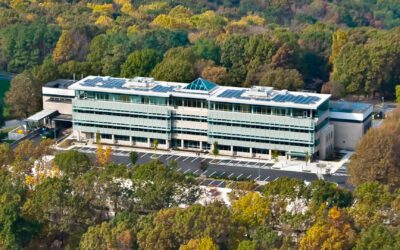The skylights incorporate both standard insulated laminated glass and View Electrochromic Glass. View Electrochromic customized glass system provides tinting of the glass that is controlled by a computer, based on the intensity of the sun and pre-set preferences. This high-tech system can have standards pre-programmed based on the time of day as well as individual remote controls that can make tint changes lighter or darker depending on daily preferences. This system was utilized to give the owner ultimate control of natural daylight in the space.
Most skylights are designed to mount onto a straight, level curb. The Roosevelt High School skylight was designed with a fan-effect, meaning the curb had a slight radius effect, which required significant customization to each sill member and rafter bar to accommodate this unique curb. Acurlite’s fabrication team unitized the Roosevelt High School skylight by pre-assembling every other section of the skylight in the shop, including adding the glass.
This unitizing allowed for quality assurance in a temperature and climate controlled environment, minimizing errors in the field, as well as reducing field installation time. Acurlite designed and fabricated a customized lifting and rigging apparatus to place each of the skylight sections in the field.
An additional scope of this project were 17 single pitch skylights that were fabricated and glazed completely in the shop, lifted into place, which only required adding the sill pan and lugs to fasten to the curb for ease in installation.
OWNER
District of Columbia Department of General Services
LOCATION
Washington, DC
ARCHITECT
Perkins Eastman DC
CUSTOMER
Smoot Gilbane Joint Venture
TYPE OF UNIT
A – 5ea. Factory Unitized / Pre-glazed Sawtooth Skylights with Vertical Gable Ends
B – 14ea. Factory Assembled / Pre-glazed Single Pitch Skylights with No Gable Ends
GLASS MAKEUP
A – 1-5/16” O/A I.G.U. View Electrochromic H.S. #2 / Argon / Solarblue H.S. Laminate with .060″ Clear PVB
A & B – 1-5/16” O/A I.G.U. Solarban 60 H.S. / Clear H.S. Laminate with .060″ Clear PVB
FINISH
Exterior – 2 Coat Kynar 70% Painted (non-mica, non-metallic) – Bone White
Interior – Class 1 Clear Anodized
