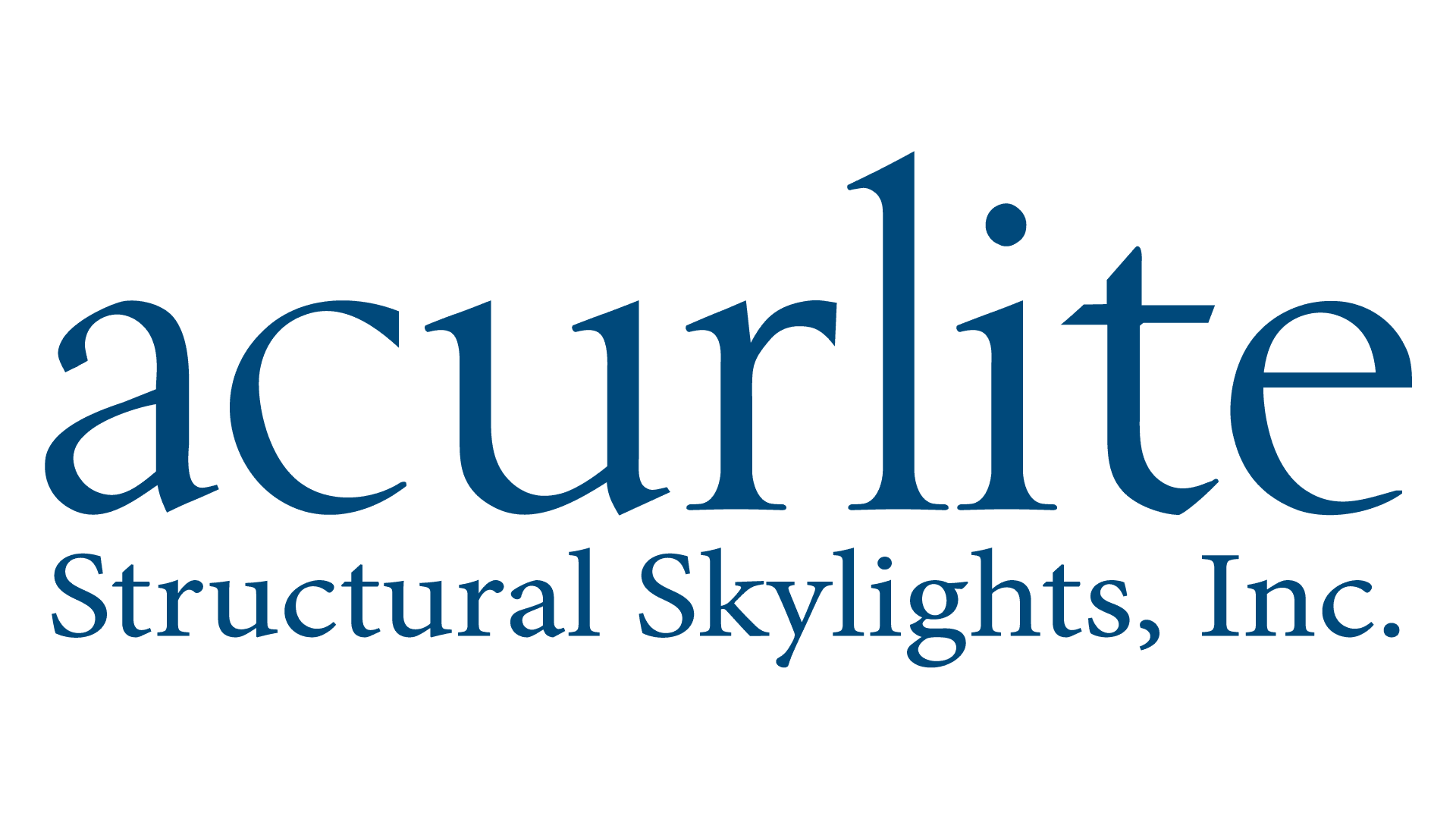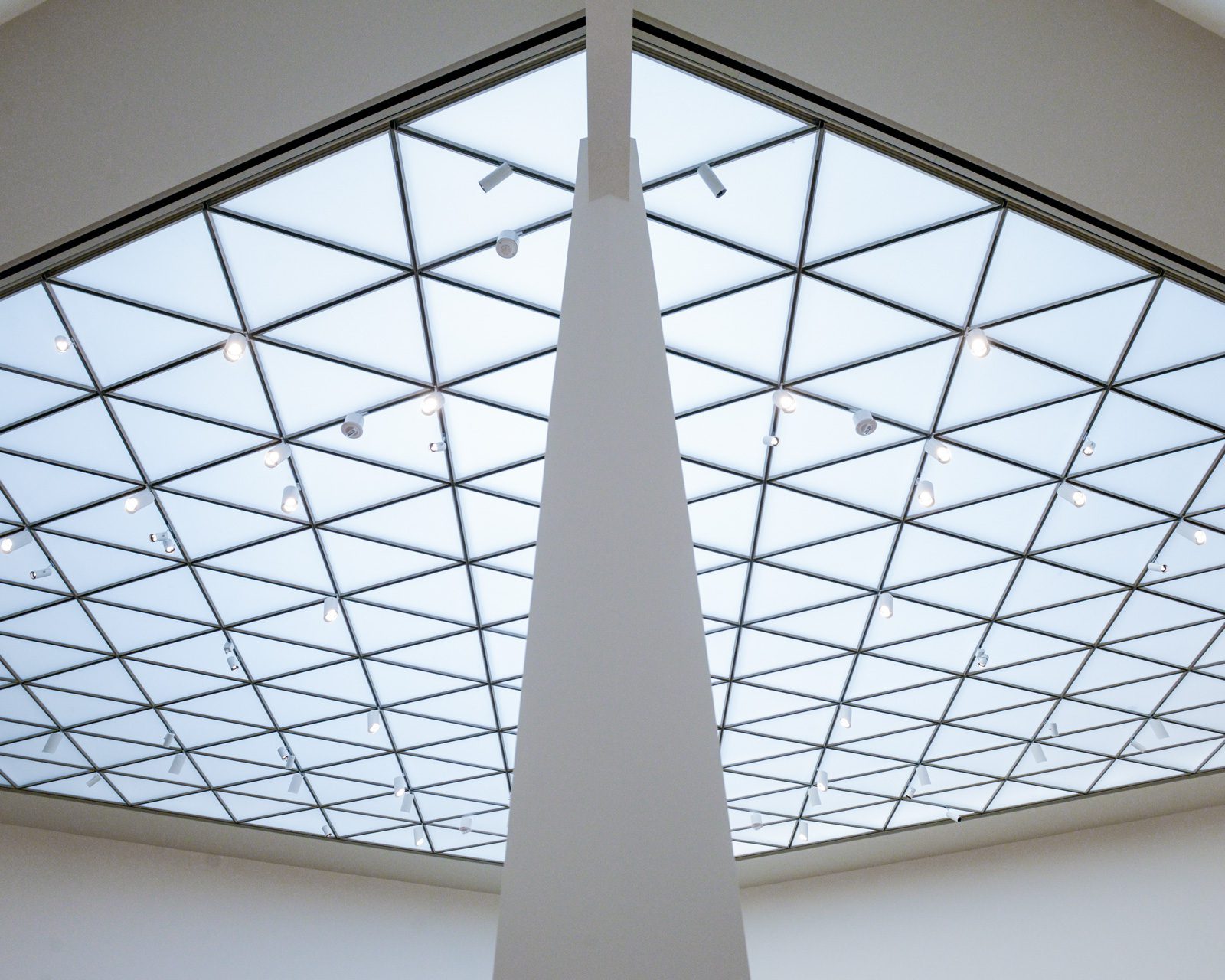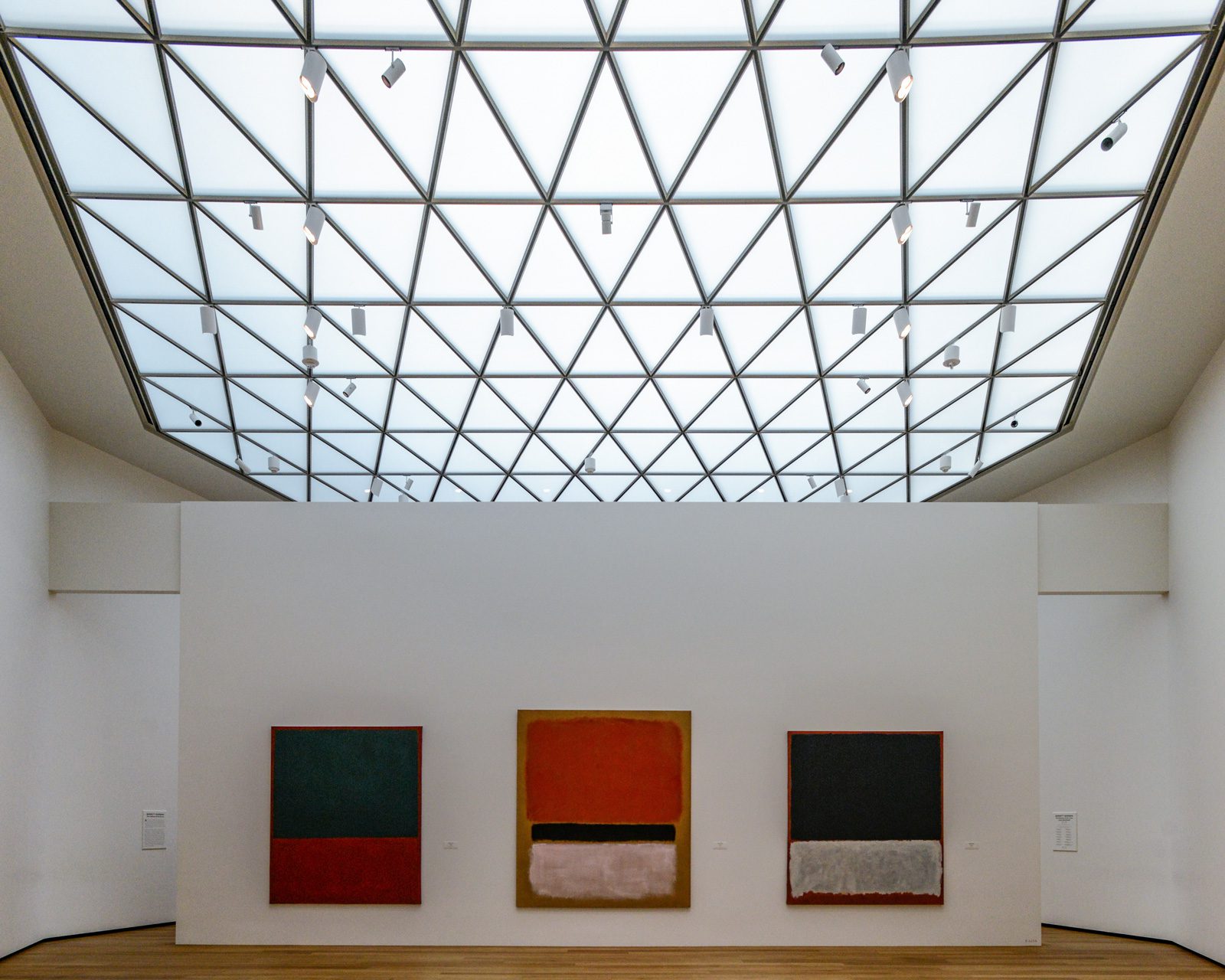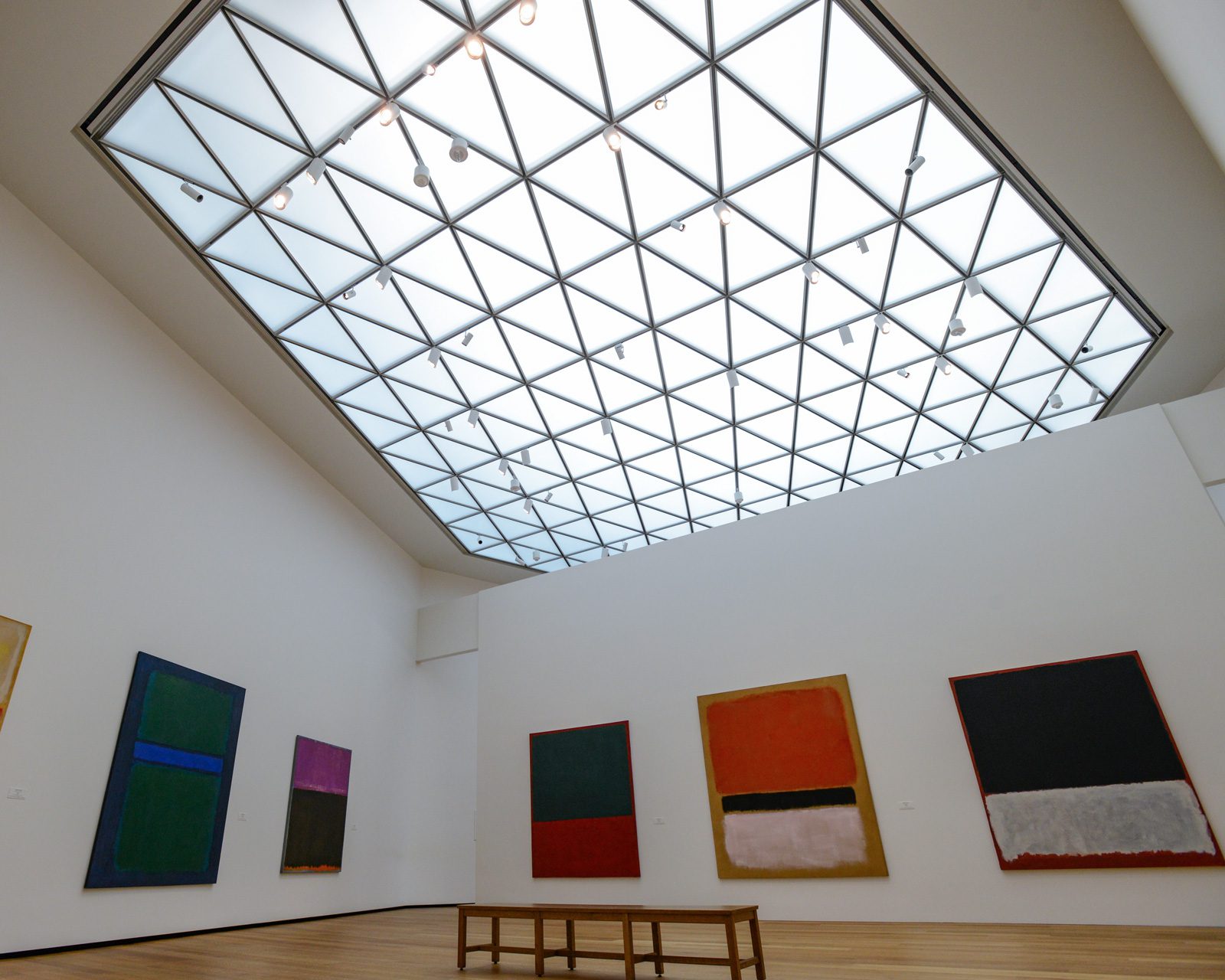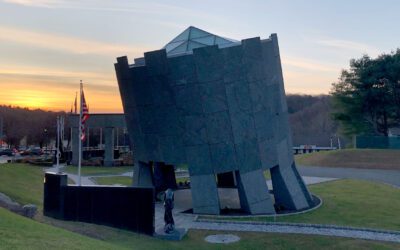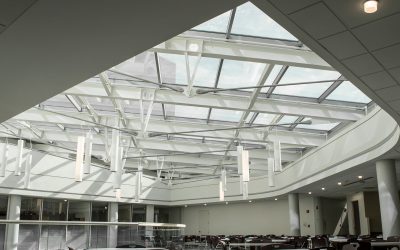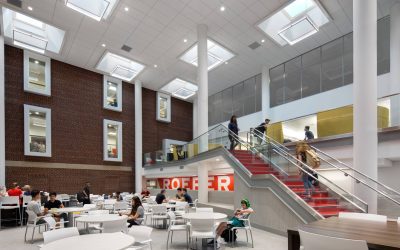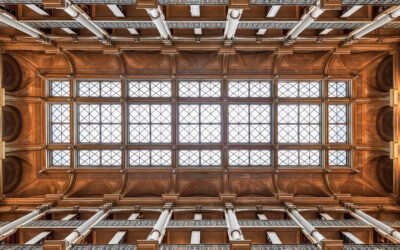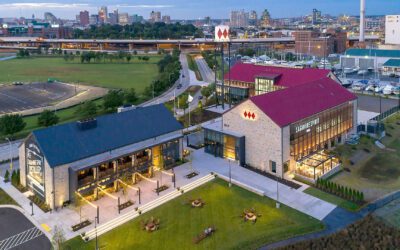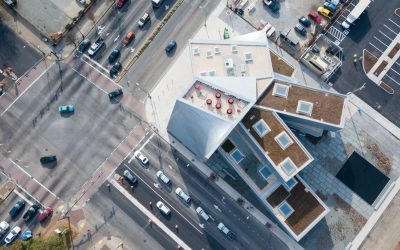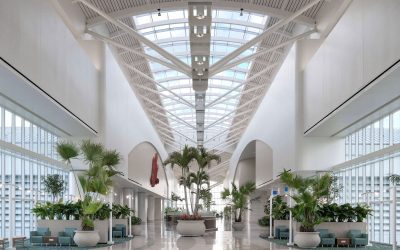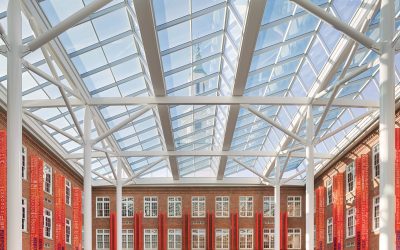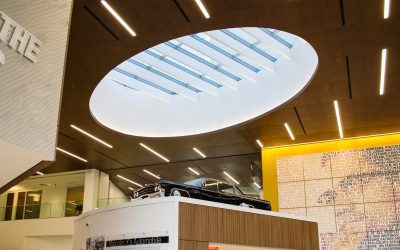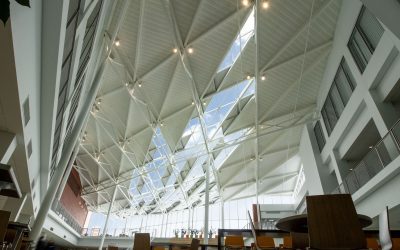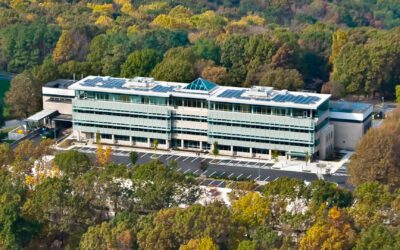Acurlite Structural Skylights was hired to assist in the design development of the new laylight system and space. The goal of the project was to enhance the laylight system both structurally and aesthetically. Preliminary details were 3-D printed for discussion and the decision was made that the original re-design was not acceptable aesthetically. Through development of new details and 3-D printing of new mock up extrusions and assemblies the project team was able to develop and approve a concept that everyone agreed upon. This particular project is a great example of the power of 3-D printing and how it can help assist in design development of a project.
Not only did the 3-D printed extrusion and mock-ups allow for the project team to touch and feel the pieces for approval, in a timely manner, it also saved the project and design build budget tens of thousands of dollars by eliminating the need to develop dies and extrude physical metal pieces and parts. This also allowed for an improvement in schedule for an overall betterment of project duration.
Acurlite Structural Skylights offers a full list of up front design services from engineering, design assistance, preliminary calculations, shop drawings,3-D printing and modeling.
We have you covered. Allow Acurlite and our highly experienced staff to assist you on your next project and experience the Acurlite Advantage for yourself.
OWNER
Government Funded Agency
LOCATION
Washington, DC
ARCHITECT
Hartman-Cox Architects
CUSTOMER
Whiting-Turner
Amco Metal Products, Inc.
TYPE OF UNIT
6ea. Custom Laylights – Historic Profile Replication
GLASS MAKEUP
9/16″ O/A Clear H.S. Laminate with .060” Arctic Snow PVB
FINISH
Class 1 Clear Anodized
