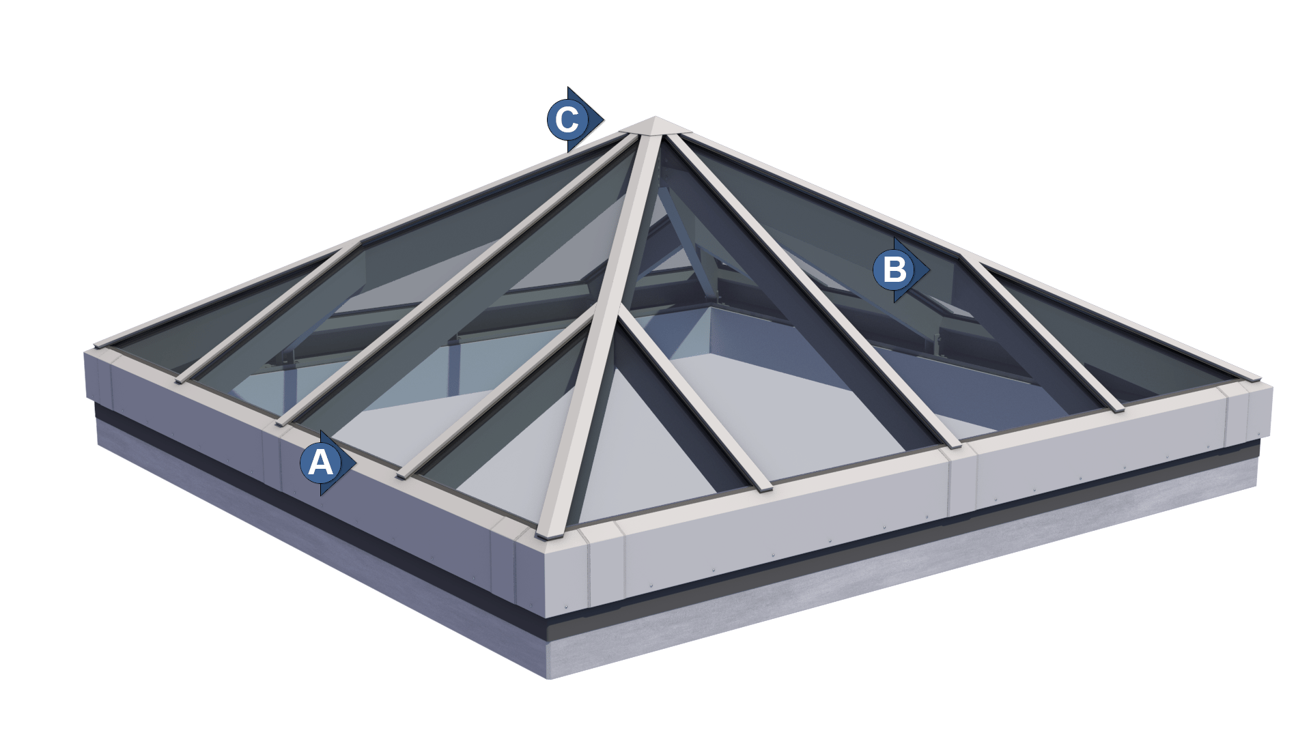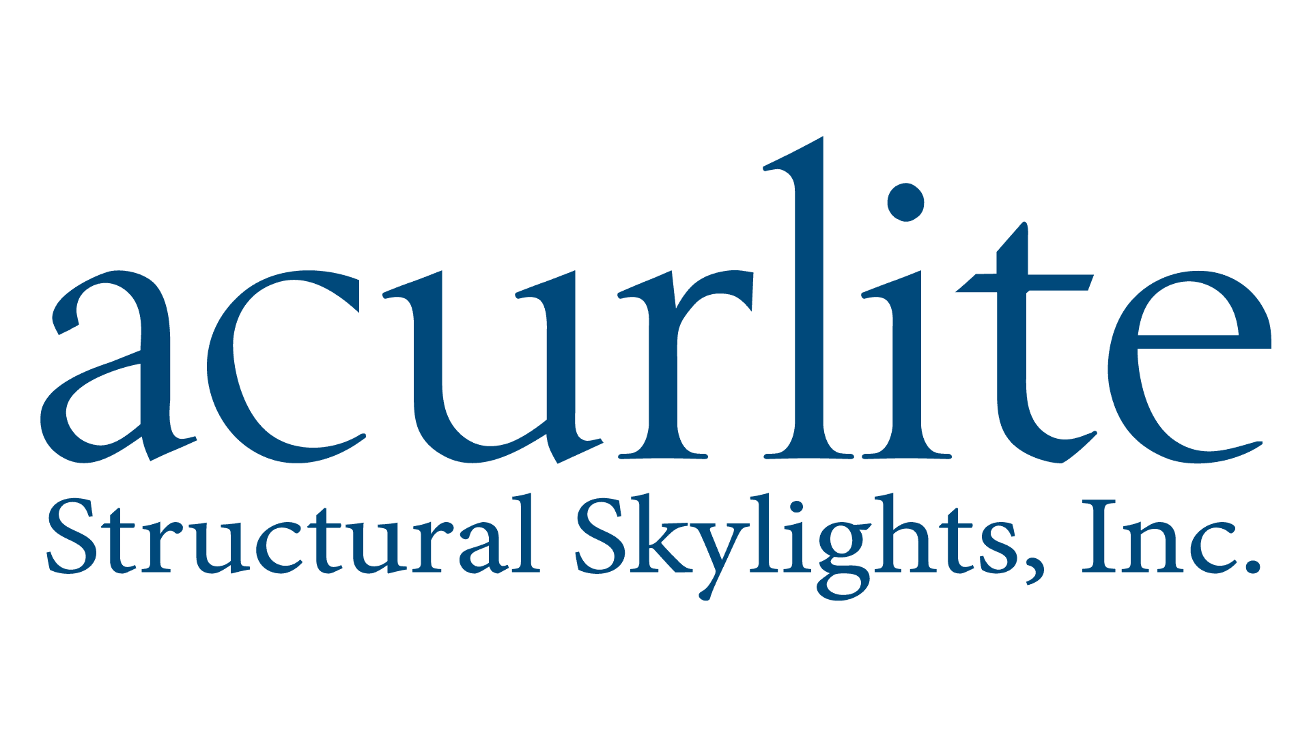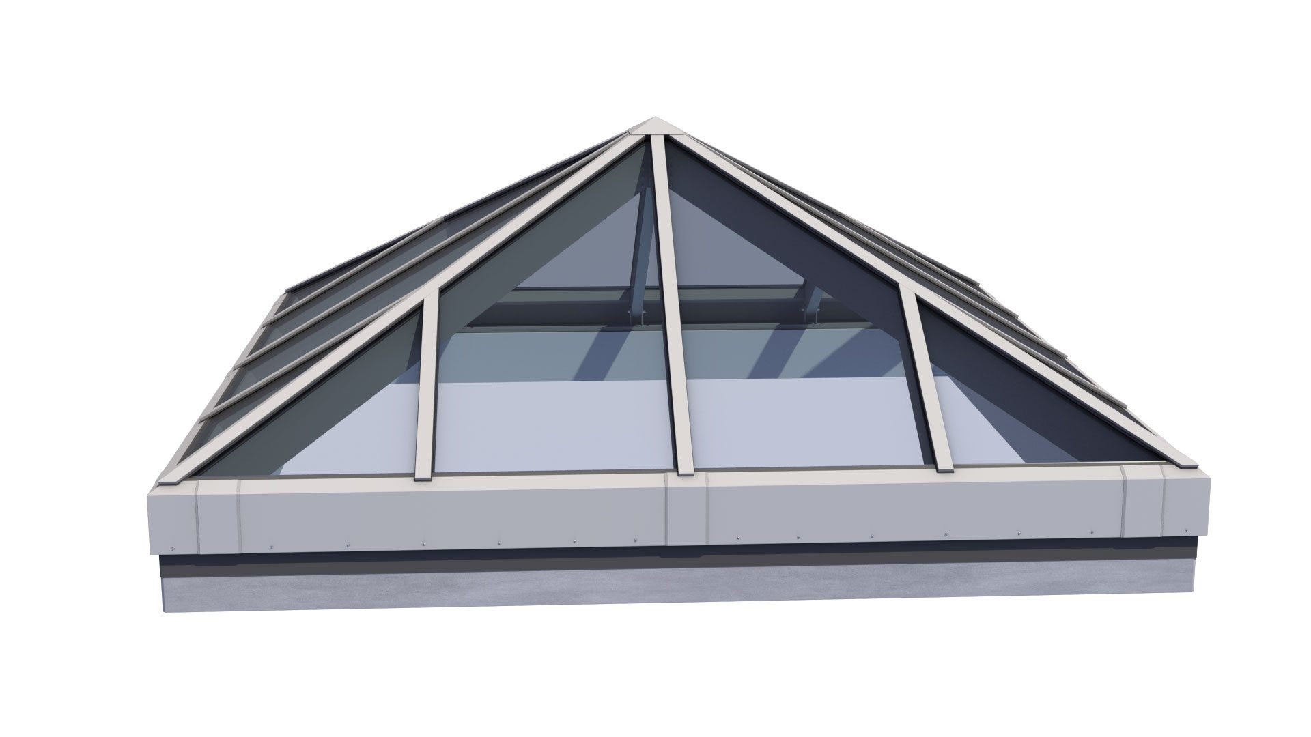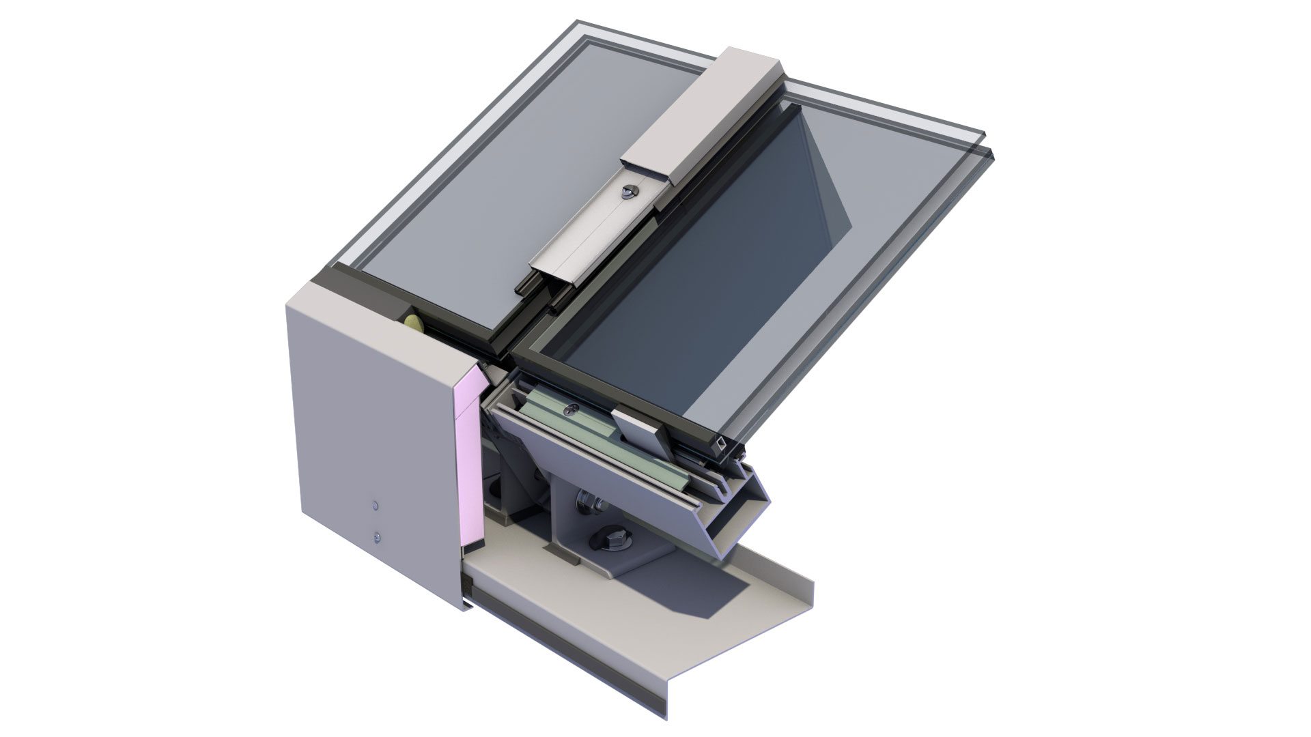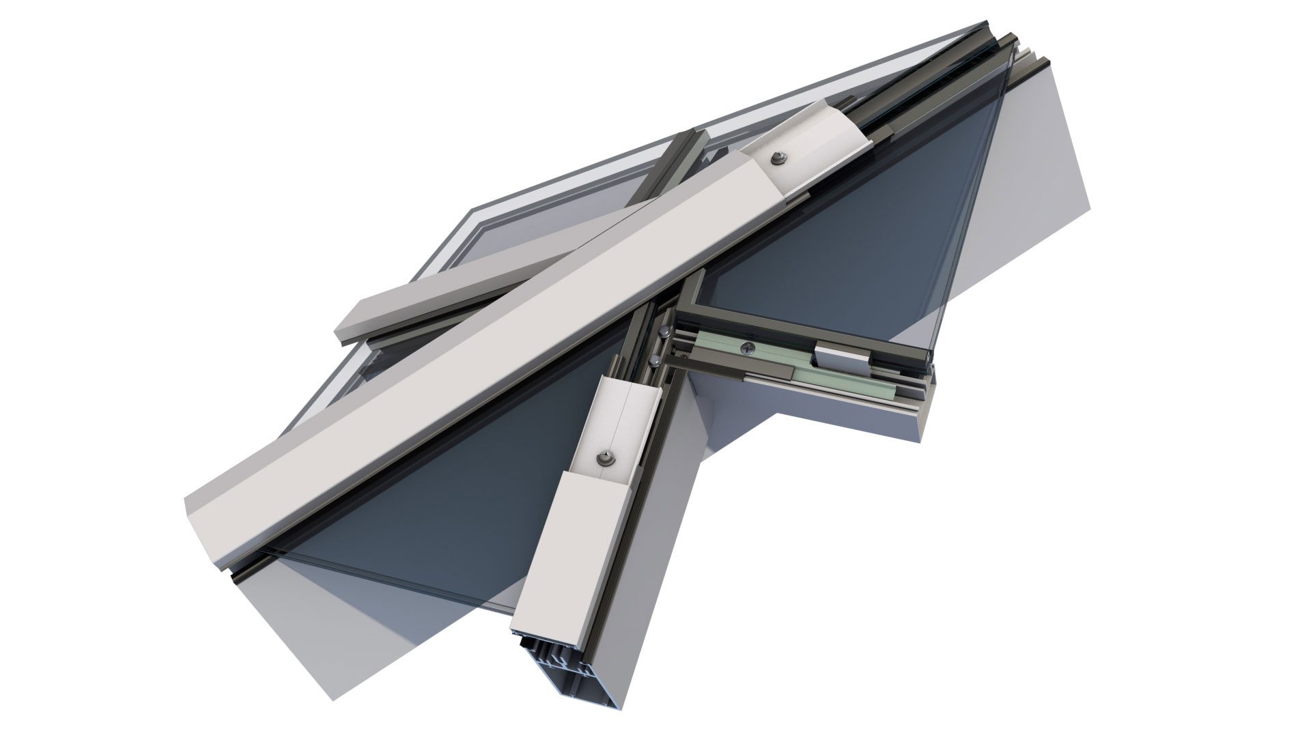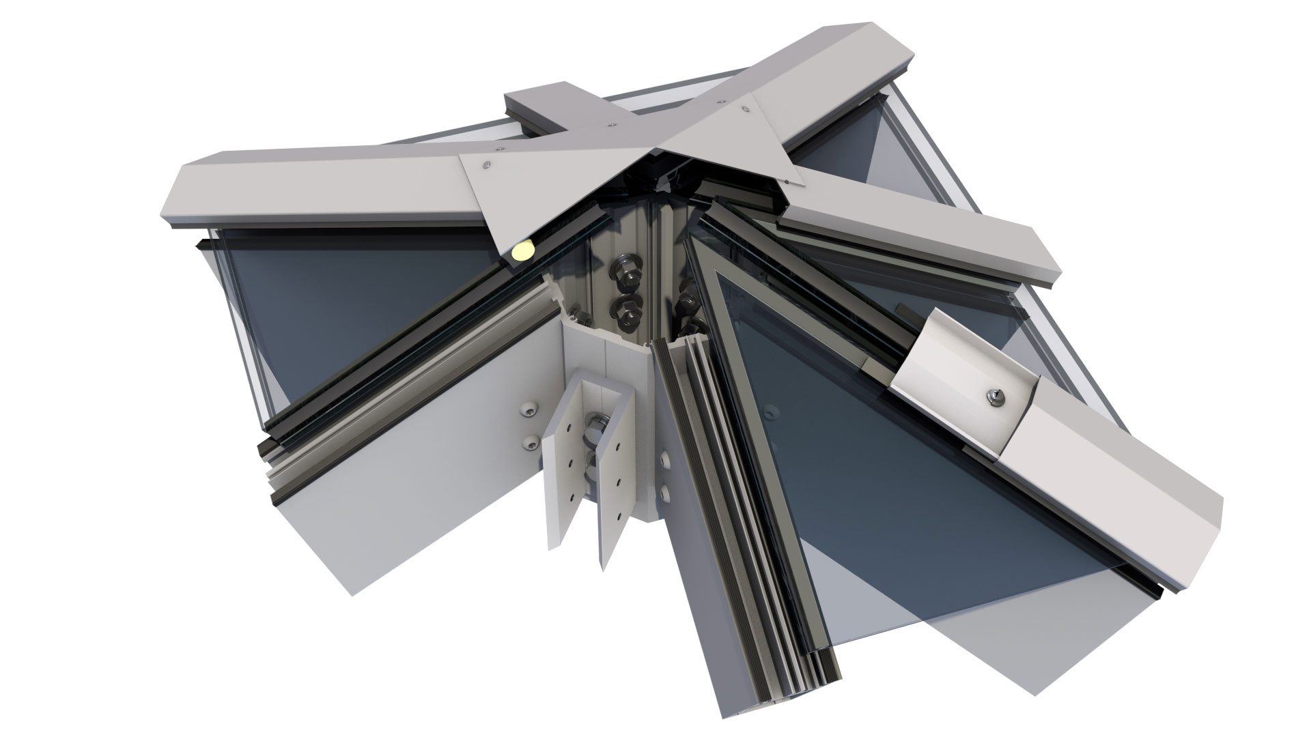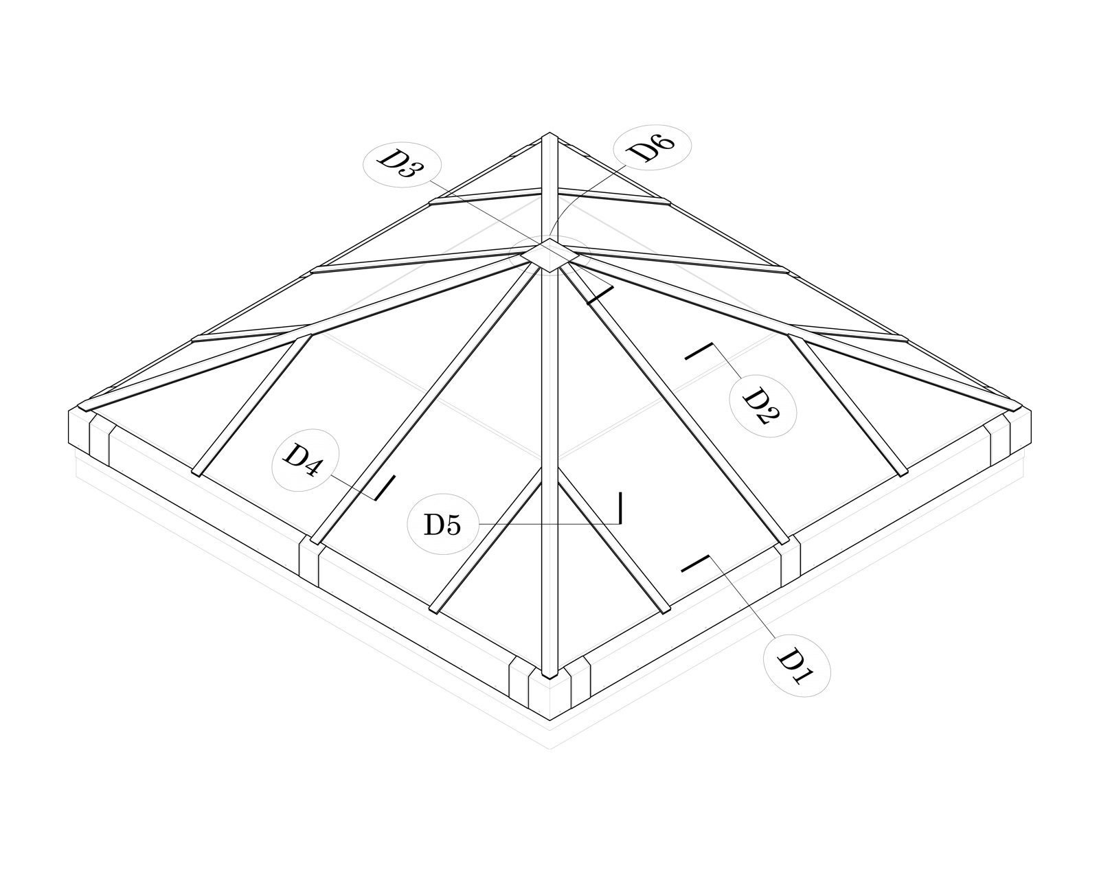PYRAMID SKYLIGHT
STANDARD FEATURES

Pyramid Skylight
- internally guttered and heavy duty tubular system.
- trademark Mortise and Tenon interface.
- based upon the rain screen principle of pressure equalization.
- unitized for shipment and ease of installation.
- thermally improved for superior system performance.
- tested to 3 times the industry standard for air, water, and structural stability.
- capabilities include DOD/GSA bomb blast-rated, hurricane impact, and unique geometries.
Imagery on this page is for mock up purposes only.
Geometry, size, and dimensions are fully customizable.
Each project is custom designed, fabricated and engineered to your project’s specifics.
Click then drag to spin 3-D model. Click the double arrows for full-screen.
Swipe to spin 3-D model. Tap the double arrows for full-screen.
Pictured is a Pyramid Skylight located in the former Guggenheim Mansion at the Village Club in Sands Point, NY.
TYPICAL SKYLIGHT DETAILS
