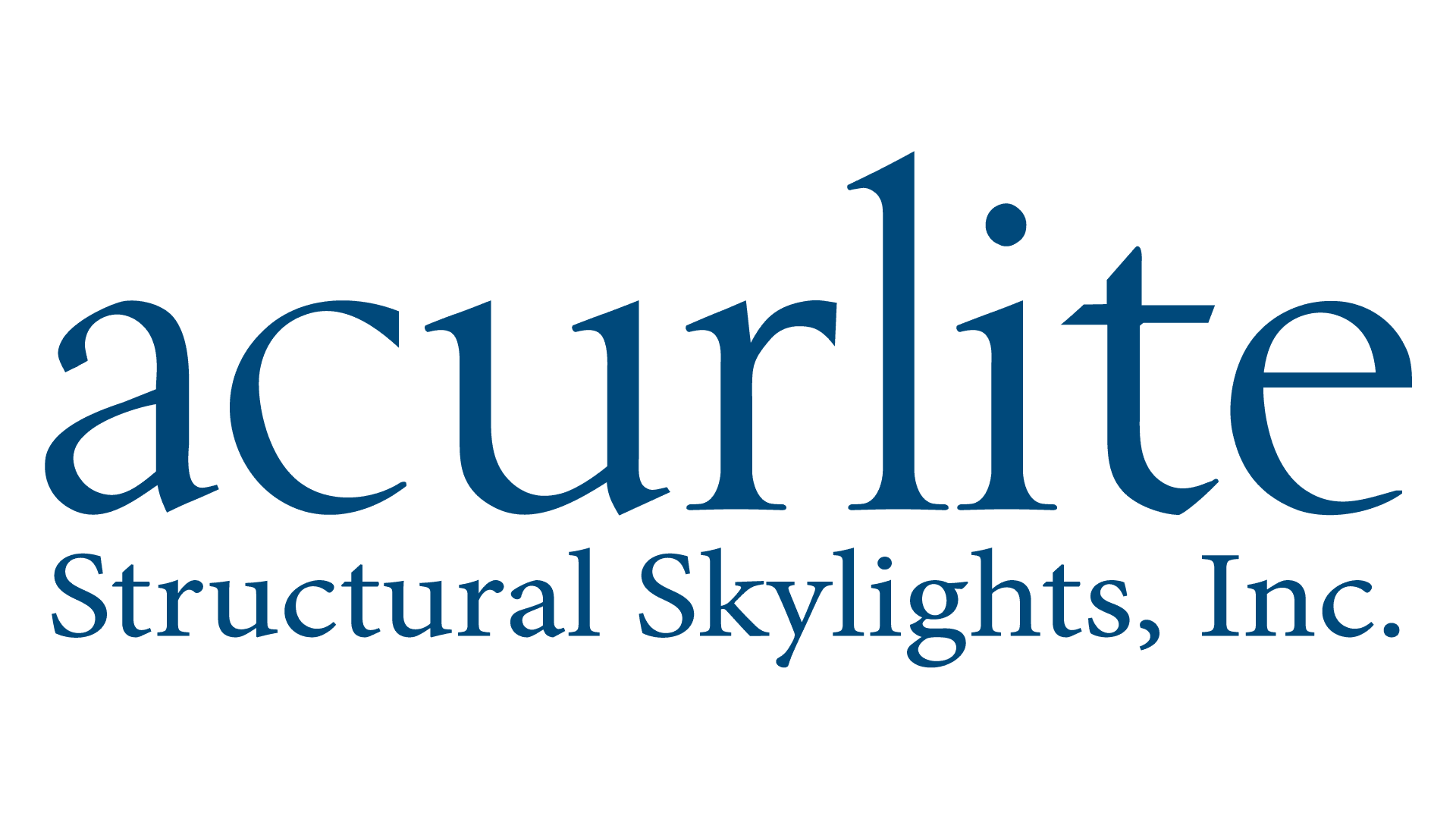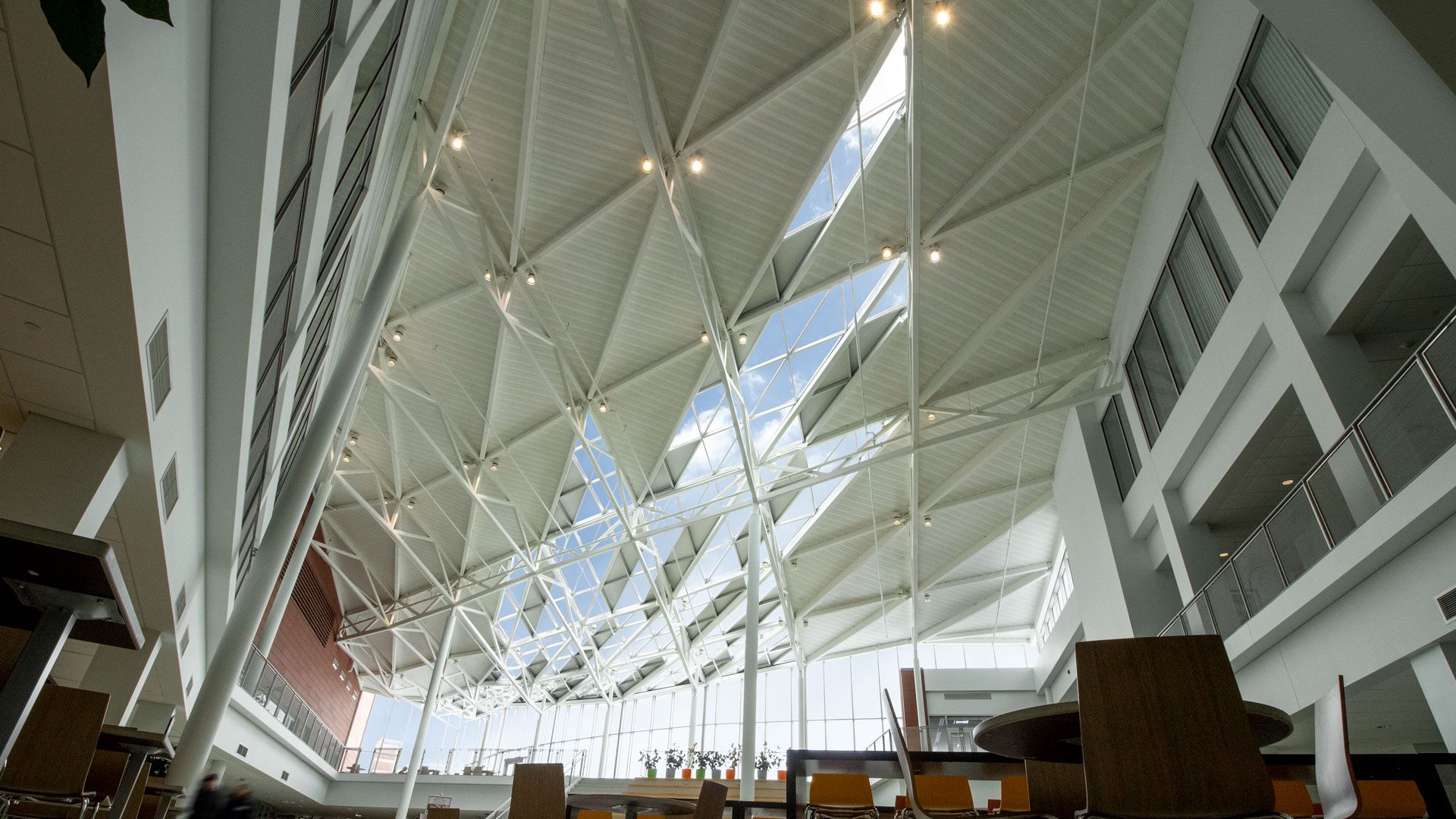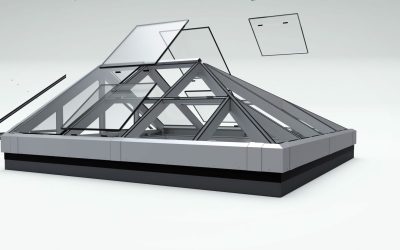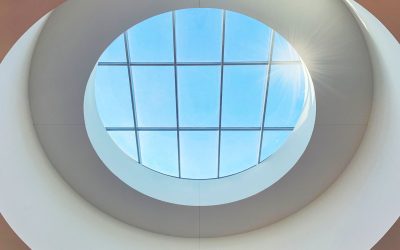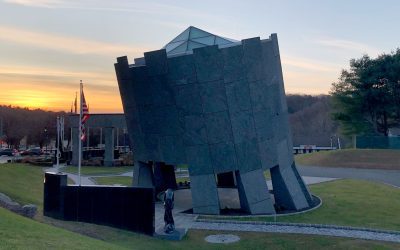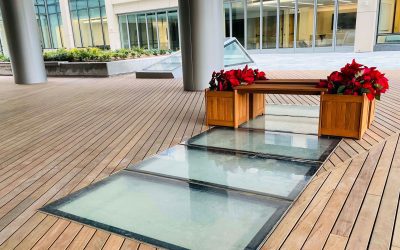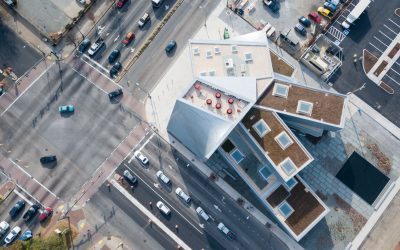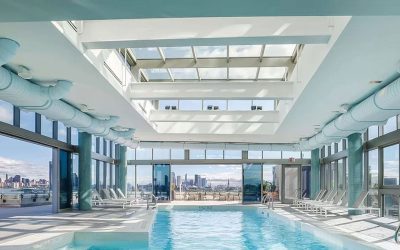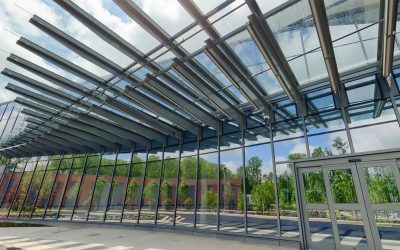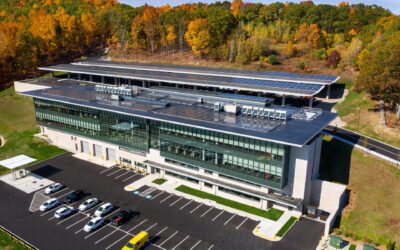PROJECT SPOTLIGHT
State College, PA – The Pennsylvania State University HUB-Robeson Atrium is the focal point of Penn State University with approximately 5,400 sq. ft. of skylight. This project was a team effort with many contractors. Acurlite was part of the project inception team which consisted of the design of not only the skylight system itself, but also the three stage guttering system that allowed for the water to be controlled through a customized complex structure. What you see in the photo below is an undulated, four-sided, flush glazed, three-staged, guttered skylight system which creates a wave-like curved look across the skylight. All of the different miters for pitch, corners and rafters follow the angles of the curved steel structure within a 3/4” tolerance, allowing for the skylight’s wave design.
FOR MORE IN-DEPTH PROJECT INFORMATION,
